Grey Griffiths Architects has transformed waste materials into nice modern, small cabin, Potting Shed. The brief was to design multi-use garden studio for a keen gardener and a ceramicist. It’s a nice project that demonstrates to anyone how inventive architecture and resourcefulness can result to highly functional design especially to those with a tight budget. This little shed uses salvaged materials to fit the ethos of a maker’s studio, it also stretches the possibilities of a modest budget.
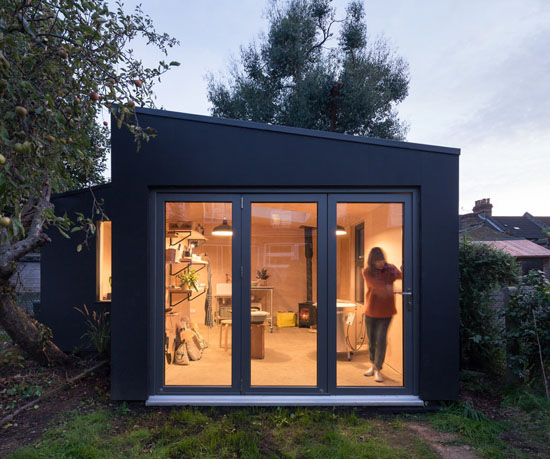
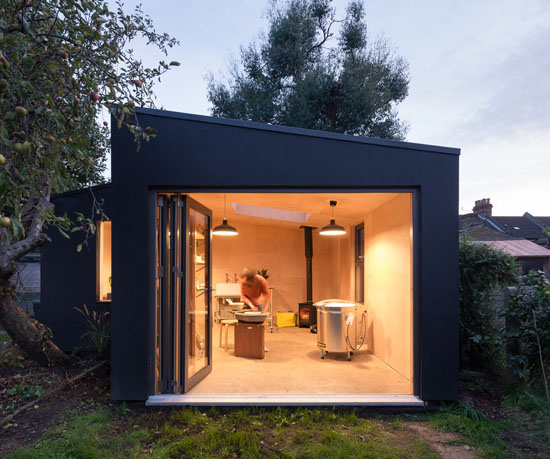
One of important factors for the client is that this studio shouldn’t be constrained by workshop typology, it should be able to use as an office and snug. The design should be able to create a warm and inviting space. Located on a residential street adjacent to Blackhorse Lane, this place has both a strong sense of community as well as rich industrial heritage. These characteristics are strongly displayed through studio’s front elevation that emulates architectural style of nearby factories along with its clean lines, matte black finish, and a low-rise pitched roof. Potting Shed project stands in the garden that houses mature apple trees.
Asking the architects to design a low-cost project might seem extravagant, but the company has carefully and cleverly chosen the right materials and taken advices that have resulted in environmentally friendly modern studio.
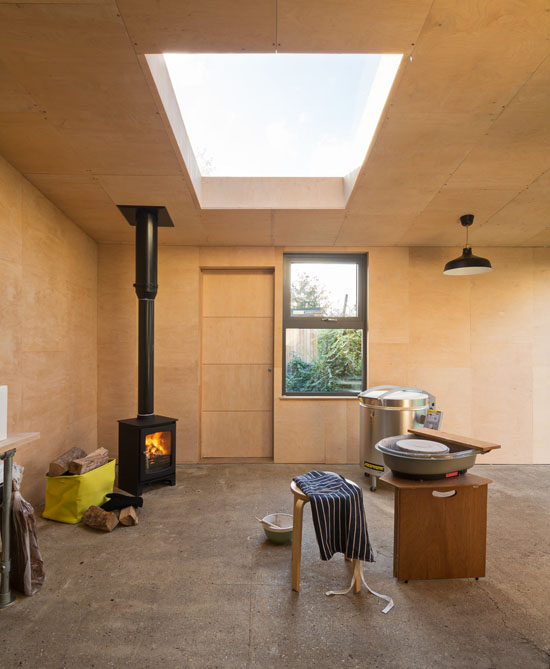
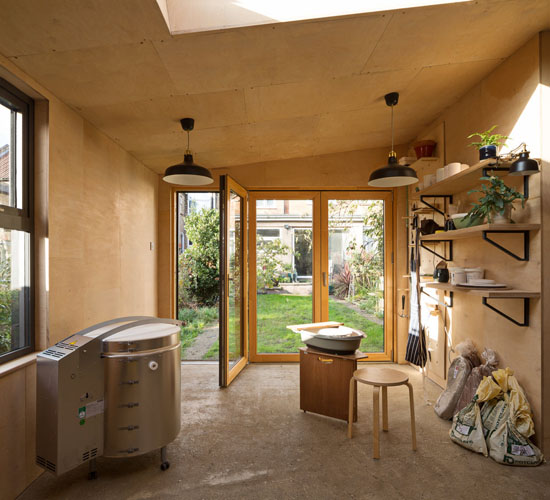
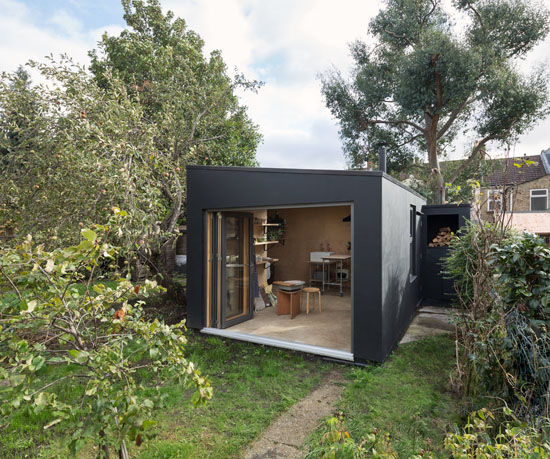
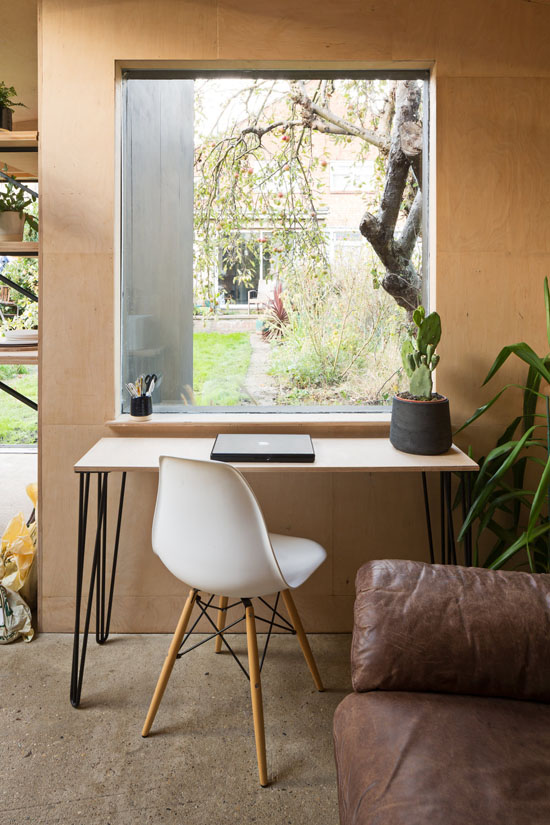
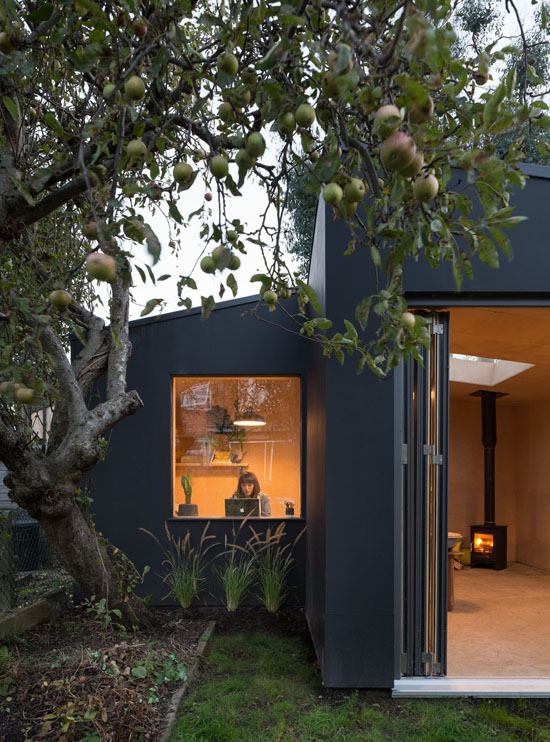
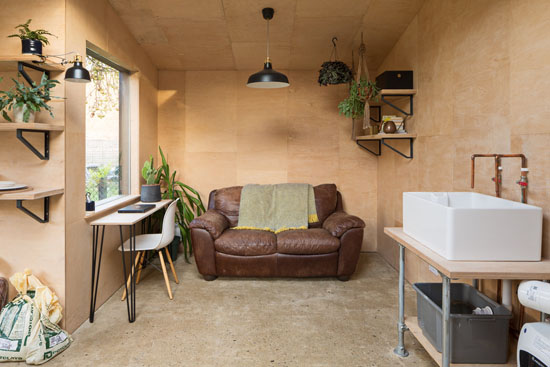
From : Grey Griffiths Architects
Photography: Adam Scott
