If you are one of those who want to save some space and the environment from harm at the same time, living or simply taking the Gap House by Pitman Tozer Architects as your model will definitely answer your need. This 8-feet wide site in London is the place where the four-story Gap House was erected. Aside from being a space saver, this one of a kind house also has other eco-friendly features, which include the rainwater harvesting and geothermal systems. The house also has the built-in planters creating refreshing greenery without eating a large space of the house. The glass walls that allows the natural sunlight to come in during daytime is just a few of the eco-features that the Gap House has.
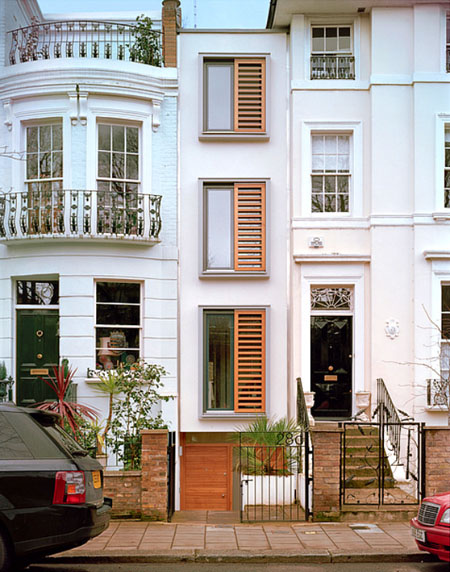
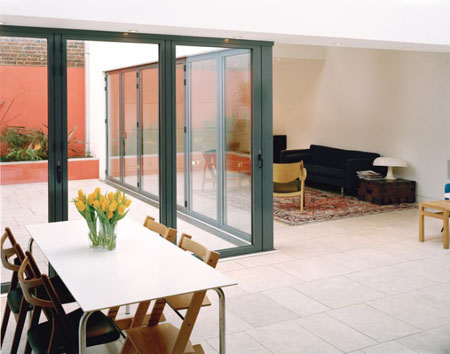
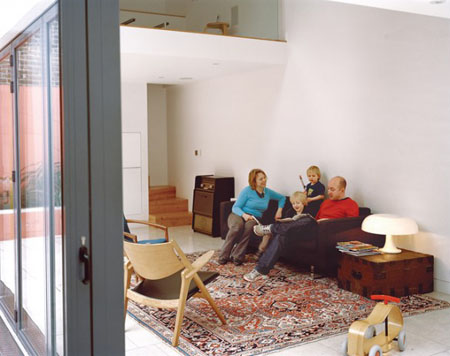
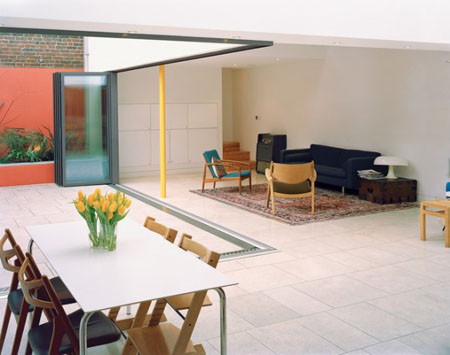
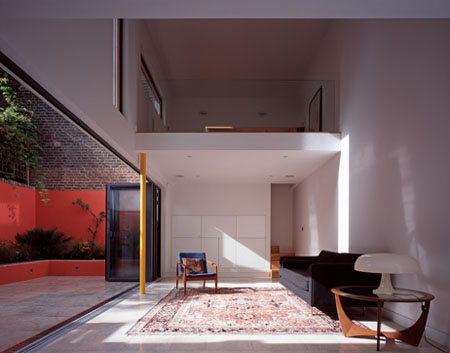
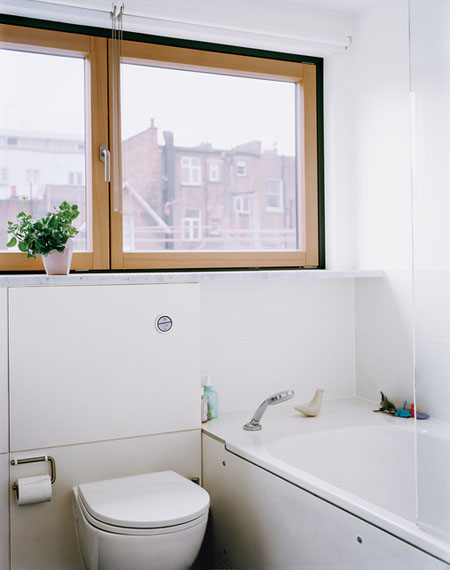
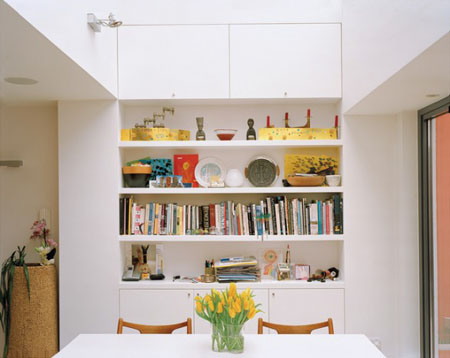
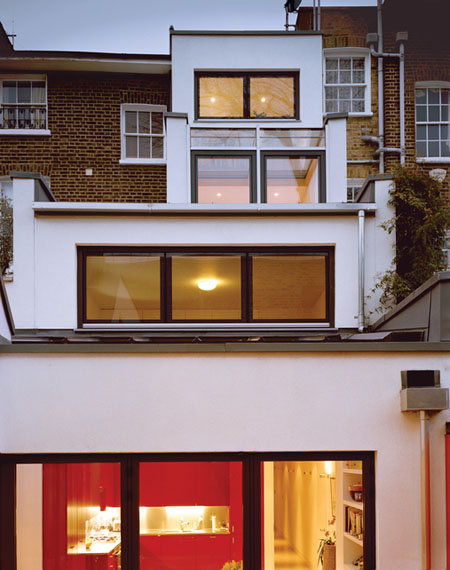
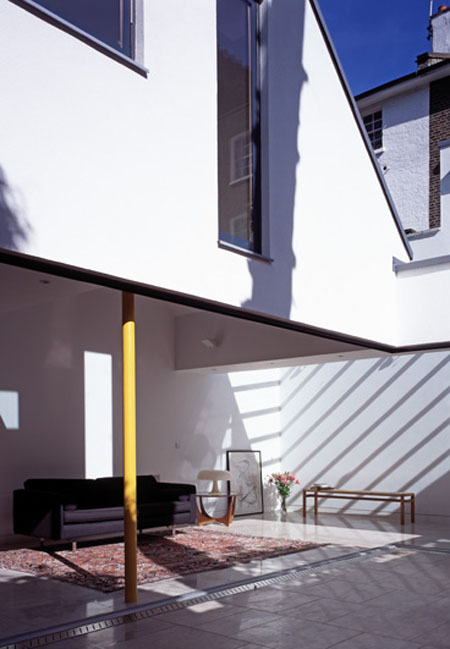
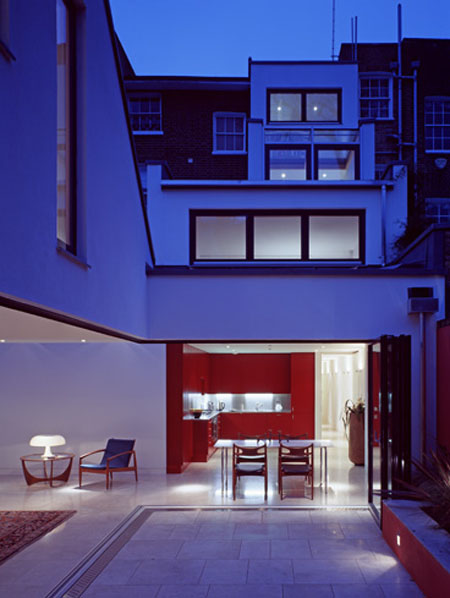
Source: Pitman Tozer Architects via Buzz Beast
